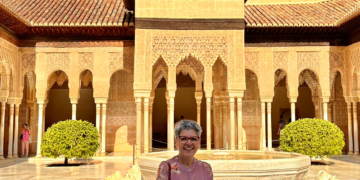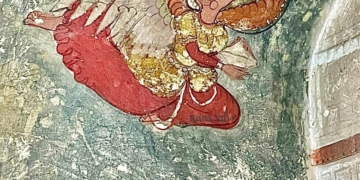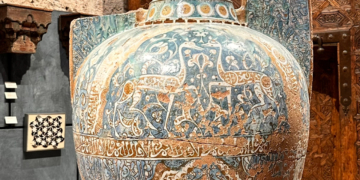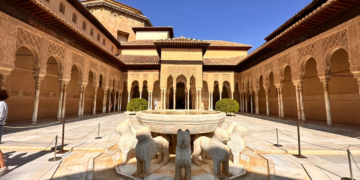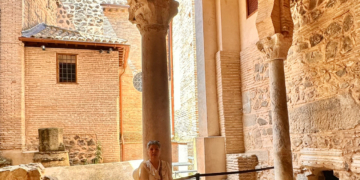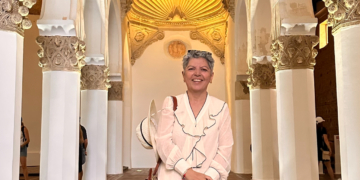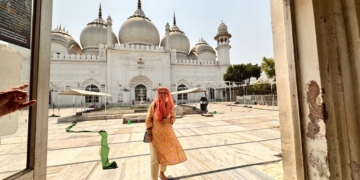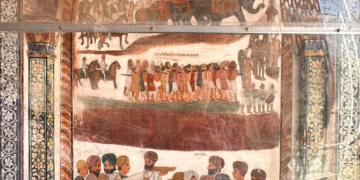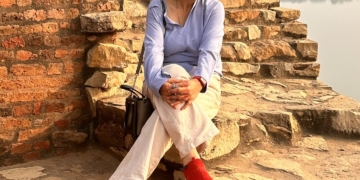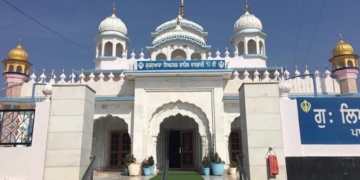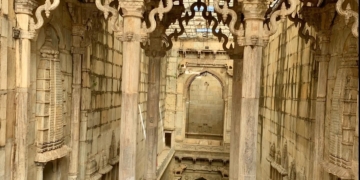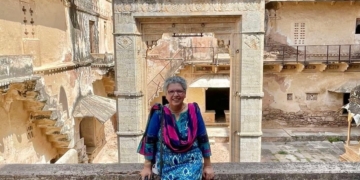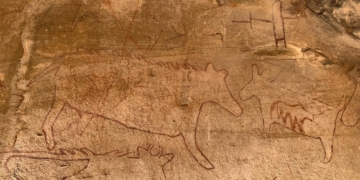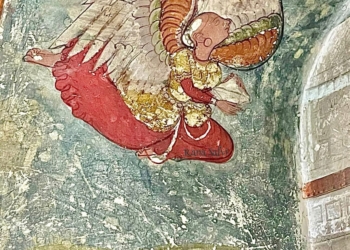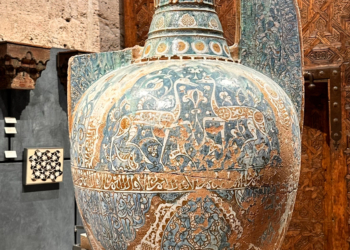“To many, the silent theology of Islamic art can speak more profoundly and clearly than the most dazzling treatise, and its beauty can be more evident and persuasive than the strongest argument”
https://renovatio.zaytuna.edu/article/the-silent-theology-of-islamic-art
The writer of this article lists Sheikh Lotfullah Mosque in Isfahan as one of those “that communicate the beauty and truth of its revelation with a profound directness simply unmatched by articles or books about Islam.”
And indeed he’s right.

The Naqsh e Jahan /Emam Square in Isfahan is home to some of the greatest architectural treasures of Iran.

The Sheikh Lotfullah Mosque billed as the prettiest Mosque in the world is on the eastern side of the Naqsh e Jahan / Emam square facing the AL Qapu palace. From outside it is like any other Iranian Mosque but as you enter you realize you are in for a treat.

It was built in the early 17thcentury (from 1603 to 1619) under the order of Shah Abbas the Great, the Safavid king by the prominent architect Sheikh Bahai. There is an inscription on its main entrance giving the starting date of construction.

Since the Mosque is quite small and doesn’t have minarets which were used by muezzin to give azan or call for prayer or a courtyard used for congregations it is believed that it was built for the royal ladies living in the palace across.

The interior iwans which the gateway leads to are definitely suitable for the women of the king’s harem because of the seclusion they offer
 a tunnel was built from Ali Qapu Palace to the mosque, on Shah Abbas’ command so that the ladies of the royal family did not have to walk across the square in public gaze.
a tunnel was built from Ali Qapu Palace to the mosque, on Shah Abbas’ command so that the ladies of the royal family did not have to walk across the square in public gaze.
This reminds me of the various surangs or tunnels in our ancestral home in Shamsabad built for exactly the same purpose – purdah!

The main entrance would have been protected by the guards and there’s only one entrance to it. So complete security and privacy.
The mosque was dedicated to Shah Abbas’s father-in-law, Sheikh Lutfallah, a revered Lebanese Islam scholar who died in 1622.

The plan as is normal in many mosques is octagonal with squinches to form the huge dome as in Sassanid architecture

As the square was not Qibla facing and thus the entrance could not be aligned to it, an L-shaped hallway connecting the entrance and the sanctuary of the mosque. It lies at a 45 degrees to the square. This design was thought of by the architect Mohammad Reza Isfahani to overcome the problem of alignment.
The entire mosque is decorated by seven-colored mosaics (called as haft-rang tiles in Persian). The calligraphy was supervised by Ali Reza Abbasi, the famous Iranian master of calligraphy.

I visited during Ramzan and saw that a curtain was stretched across to divide & provide space for men and women to pray 
So we could all offer our prayers in peace.

The difference in alignment of dome and entrance can be seen here.
( above Pic from net not by me)

The tiles mesmerize you. You are in blue and gold heaven!

