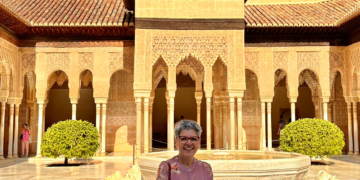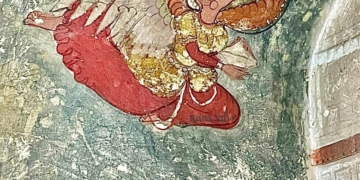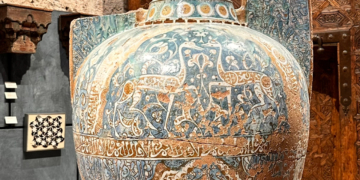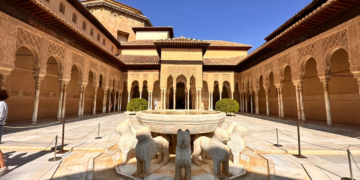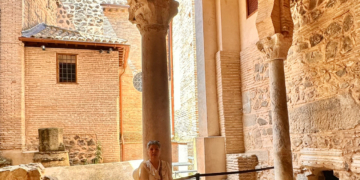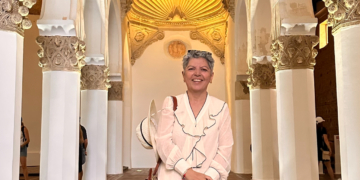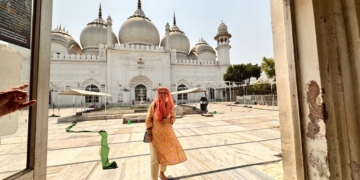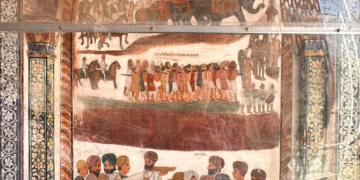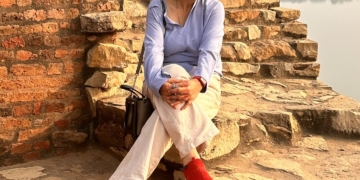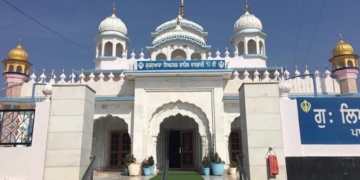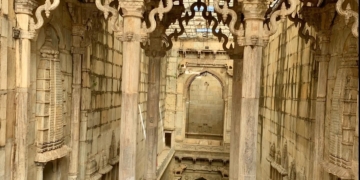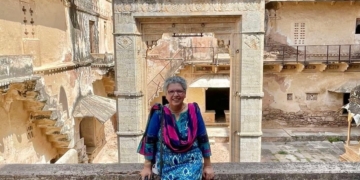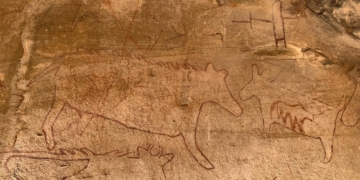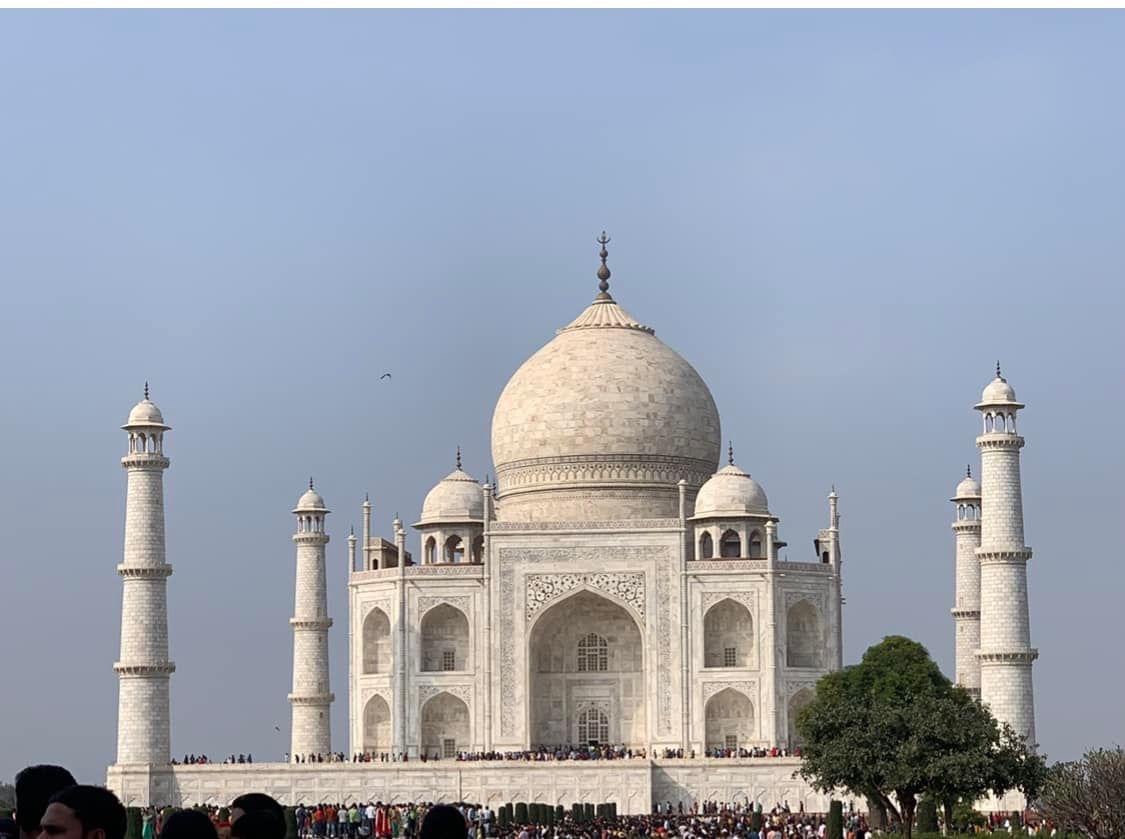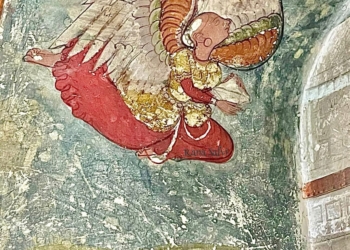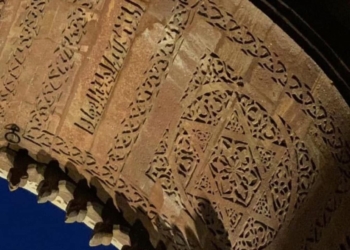Shah Jahan’s court chronicler, Abdul Hamid Lahauri has written, “Verily our monuments will tell of us – long speak with mute eloquence [ba-zabaan e bizabaani] (translation Ebba Koch The Complete Taj Mahal)

I will let the Taj Mahal speak eloquently of its purpose and its chroniclers explain the details behind it, for as the Honorable Judge said in answer to the petition to open 22 closed rooms in the Taj Mahal, “Go and research.”
Paradisical Tomb
In Islam, death and burial are regulated by sharia and are linked to the redemption of the soul. The body of the deceased is integrated into the soil and it is the soul which is left. The grave is thus an abode of the soul and not the body. The grave is just the first stage of the journey of the soul into the hereafter and the decision on Judgment Day, whether it enters heaven or hell.
This is how the Rauza-e Munawwara (The Illumined Tomb) was conceived: a paradisical tomb set in a charbagh setting.
It was a fulfilment of the chronogram that was written when Mumtaz Mahal left this world for the next on June 16, 1631. Sa’ida Khan, known as Bebadal Khan, composed the following chronogram which gave the Hijri year of her death as 1040:
Jaaye-i-Mumtaz Mahal jannat bad
(May the abode of Mumtaz Mahal be paradise).”
Her grave tomb was to be a reflection of her abode in paradise. The chief architect was Ustad Ahmed Lahauri, who was given the title Nadir-e-Asr [the wonder of the Age], who also went on to design the Red Fort and Jama Masjid in Delhi along with Ustad Hamid.
The exquisite calligraphy of inlaid jasper on white marble panels was done by Abdul Haq Shirazi who was given the title of Amanat Khan.
The southern gateway called Darwaza-e Rauza has the following verse from Surah al-Fajr of the Quran inscribed on it:
“O thou soul at peace, Return thou unto thy Lord, well-pleased and well- pleasing unto Him! Enter thou among My servants- And enter thou My Paradise!” If at the gateway the calligraphic verses refer to themes of judgement and paradisical rewards, the ones near the tomb itself talk of impending doomsday.
Importance of the Location of Tomb
The paradisical tomb could not be built in Burhanpur, where Mumtaz Mahal died, due to logistic reasons of bringing marble from Makrana in Rajasthan and soil quality. The tomb that was envisaged was an extremely heavy structure – the weight of just the dome is 12,000 tons – thus its foundation had to be extra strong. Research using ground penetration radar now shows that its foundation was dug up to 17.5 m.
Ebba Koch in her book The Complete Taj Mahal, notes a verse by the court poet Kalim which describes this architectural feature of wells cased in wood and filled with rubble and iron in verse:
Since there is sand where there is a river, it is difficult
to lay down foundations:
As sand is removed, it fills in again.
They make a well (chah) to manage the work, from wood,
and set it firmly into the sand.
Then they take out the sand from inside it, until solid earth
comes from its depth.
In this well stone and iron are buried until they reach
the level of the surface.
Then another well beside it is emptied of sand and filled
in the same way, so that the building may be erected.
With this good method and powerful concept they raise
a mountain from the ground.
This is borne out by a 1950 Archaeological Survey of India excavation, where they found wells filled with rubble, at a distance of centre-to-centre 3.76 m.
Described poetically by Kalim, the basic facts were that the excavated shafts or wells were filled with rubble and strong masonry of stone and lime were used. Piers and arches were built on top of these wells and the arches were connected to piers so that the superstructure load can be distributed evenly on the well foundation.
There was extensive use of timber “on the riverside wall of the foundation to reduce the river’s scouring. Mostly, Sagwan wood (teak) and bamboo were used for this function. Bamboo was used to make large scaffolding structures, while Sagwan wood was used to build wheels to support the core of the well foundation.”
The location in connection to the river was thus extremely important. There were many river front gardens on both sides of the River Yamuna but this was chosen as it was on the bend of the River Yamuna, the point where the river was unlikely to meander and the thrust of the water would be minimum. Situating an extremely heavy superstructure on flood plains is a challenging job and Shah Jahan and his architects were up to it.
The architectural feature adopted was that shafts or wells were excavated and filled with rubble; strong masonry of stone and lime were used. Piers and arches were built on top of these wells and the arches were connected to piers so that the superstructure load can be distributed evenly on the well foundation.
There was extensive use of timber “on the riverside wall of the foundation to reduce the river’s scouring. Mostly, Sagwan wood (teak) and bamboo were used for this function. Bamboo was used to make large scaffolding structures, while Sagwan wood was used to build wheels to support the core of the well foundation.”
The Description of the Property and the Havelis Given in Lieu of It by Shah Jahan
Fortunately, since all kinds of allegations keep surfacing around the location of the Taj Mahal, the Mughals were great record keepers and the official and unofficial histories of their age give details. The first official history of Shah Jahan’s reign – The Padshah Nama – was written by Muhammad Amin bin Abul Qasim Qazwini and covered the first ten regnal years. Mumtaz Mahal died in the third regnal year.
The next two to chronicle the history of Shah Jahan’s reign were Abdul Hamid Lahori (d.1655) who wrote two volumes. After his death the task was undertaken by his pupil Muhammad Waris.
Another account of Shah Jahan’s reign is Amal-i Salih, also referred to as Shah Jahan Namah (The History of Shah Jahan), written by Muhammad Salih Kamboh and completed in 1659–60 CE.
All these have details of the construction of the Rauza or Taj Mahal as it called now and have been collected and translated in Taj Mahal: The Illumined Tomb, An Anthology of Seventeenth Century Mughal and European Documentary Sources by Begley and Desai
Qazwini calls it khana (house), Lahauri and Salih call it a manzil (mansion). While the three chroniclers differ on the size of the house on the “tract of land” (zamini), they are unanimous on the nature of the building being a house/mansion. They also indicate that in exchange for his donation, Jai Singh was awarded what Qazwini calls a “lofty house”
(khana-i-‘ala), but referred to by both Lahori and Salih as a lofty mansion (manzil).
This can be seen in a certified contemporary copy of the “farman” dated 26 Jumada II 1043 AH, sixth regnal year [corresponding to December 28, 1633], in the Kapad Dwara collection in Jaipur City palace, whereby Jai Singh was ultimately presented with four separate estates or mansions (haveli).
This house of Raja Man Singh may have housed a place of worship, like all houses of believers do, but it obviously was not a temple. I have a small area dedicated to namaz in my modest house, but it’s still a house not a mosque.
The monarch and his chroniclers had no reason to hide that fact. Neither did Shah Jahan have to give four havelis in lieu of that haveli if his intentions were not pious for, he could have simply commandeered the garden mansion.
ASI has already testified in court in 2018 that the Taj Mahal is a tomb not a temple.
https://www.thequint.com/voices/taj-mahal-speaking-with-mute-eloquence-supreme-court#read-more

